

Workshops Host
Universidad Nacional Autónoma de México
Faculty of Architecture
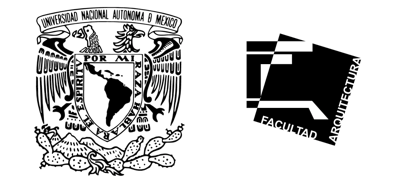
Universidad Nacional Autónoma de México (UNAM) is the leading research university of Mexico. Located in the southern end of Mexico City, UNAM is a UNESCO World Heritage site and home to works by highly recognized 20th century Mexican architects and muralists. The UNAM School of Architecture and Museo Universitario de Ciencias y Arte (MUCA) are pleased to host the 2018 ACADIA workshops.
Workshops
Register here for Workshops
contact:
2018@acadia.org
Jorge Ramírez
Marcela Delgado
WORKSHOP 01
Talk to a Wall
Workshop Leaders:
Alicia Nahmad(AADRL)
Jose Luis García del Castillo y López ( Autodesk Generative Design Team)
Vishu Bhooshan (Zaha Hadid Architects CODE)
Cristobal Valenzuela (NYU, RunwayML)
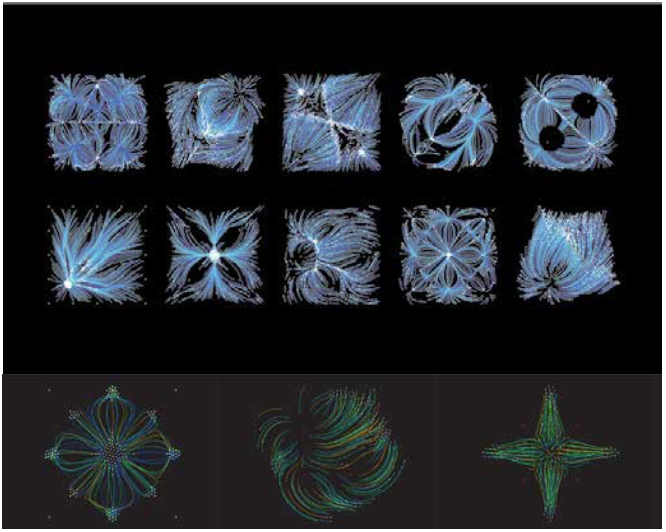
This workshop will be a collaborative design exercise which seeks to explore new pluralities on the intersubjectivities of human and machine within the context of architectural design methods. Participants will train a neural network (LSTM) by procedurally sketching architectural ideas, they will then select words and images that associate to those sketches. The network will learn from the participant drawings and do searches in a higher dimensional space to understand the associations between the semantics and their drawings. The model should then be able to draw in a similar style to that of the participant when triggered by a concept word or by an initial set of parameters. The model predictions will then be translated into robotic motion parameters to drive the kinematics of a 6-axis industrial robotic arm. Participants will gain skills in procedurally sketching methods, machine learning and robotic fabrication within a framework of bidirectional communication between both.
Machine/Hardware/Materials:
- Projector with screen
- Wall for final robotic graffiti painting
- 6-axis robot arm
Software:
- Autodesk Maya
- Visual Studio
- Runway ML
- Rhino Grasshopper
- Machina
Previous knowledge required:
- No previous knowledge required
Participants to bring:
- Laptop
WORKSHOP 02
Flexible Formwork for Concrete Curves
Workshop Leaders:
Rena Giesecke (Digital Building Technologies, ETH Zürich)
Francisco Regalado (ETH Zürich)
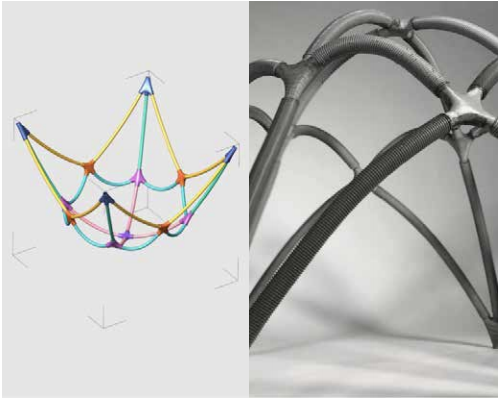
The workshop explores a flexible formwork system for materializing concrete curves in space. Due to the resistance and elasticity of the mould consisting of 3D printed TPU nodes and off-the-shelf PE pipes it is possible to build thin concrete structures with a minimal amount of material. The flexibility of the mould allows for self-calibration of the catenary network when the concrete is poured. Hereby, material behavior and computation are collectively used as tools for form-finding, calibration and fabrication. Participants will learn how to embed material behavior and structural requirements into the computational model for a flexible system. They will employ material properties and physics as tools for form-finding, in both, digital and physical models.
Machine/Hardware/Materials:
- 3D printer
- TPU sponsored by CREAMELT
- Corrugated PE pipes
- Concrete (Water, Cement, Sand, Fibers)
- Projector
Software
- Rhinoceros 5.0 / Grasshopper (various add-ons TBA)
Previous knowledge required:
- Intermediate knowledge of Rhinoceros and Grasshopper
Participants to bring:
- Laptop with Rhino 5 and Grasshopper (add ons: Karamba and Kangaroo Physics 2).
WORKSHOP 03
Recalibrating Architectural Design Optimization
Workshop Leaders:
Judyta Cichocka (Wroclaw University of Technology / Digital Structures Group, MIT)
Thomas Wortmann (Advanced Architecture Laboratory, Singapore University of Technology and Design)
Radoslaw Grymin (Wroclaw University of Science and Technology | WUT · Faculty of Electronics)
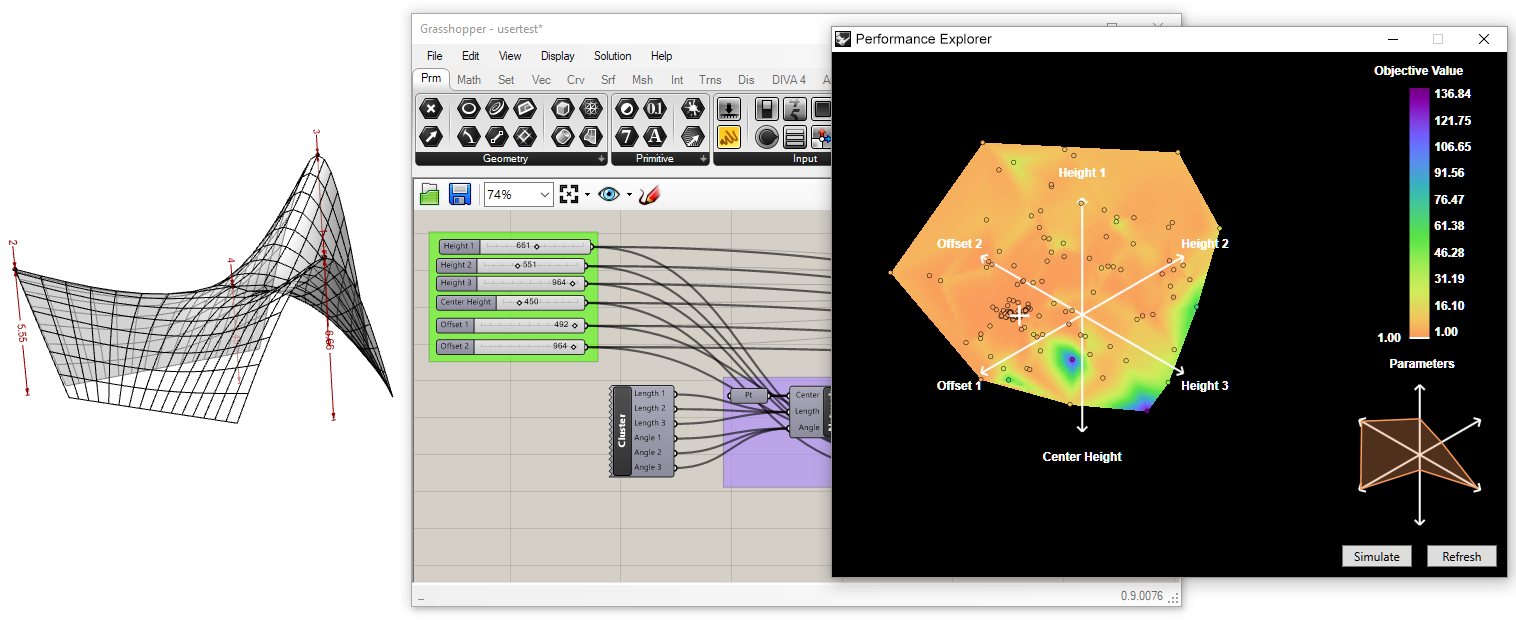
.jpg)
The workshop explores applications of Architectural Design Optimization (ADO). Participants will learn about major classes of black-box optimization algorithms—Metaheuristics (including Swarm Intelligence), Direct Search and Surrogate Model-based Optimization—and experiment with algorithms from each category: Genetic Algorithms, Particle Swarm Optimization, DIRECT, and optimization with Radial Basis Functions. Through an in-depth look into optimization paradigms, participants will be able to critically assess their applicability to common ADO problems. In the second stage, participants will formulate and develop their own optimization problems (e.g., structural, building energy, and daylighting). They will use state-of-the-art optimization tools in Grasshopper and test them on benchmark problems. Supported by the tutors, they will formulate logically sound optimization workflows. The objective of this workshop is to provide participants with both the conceptual background and technical skills required to integrate optimization into their architectural practice and research. The workshop will yield benchmark results for the participants’ test problems and provide examples of how different formulations of optimization objectives can inform conceptual architectural design process.
Machine/Hardware/Materials:
- Projector with screen
- Projector
- Whiteboard
- Access to a computer lab with powerful computers and the required software (preinstalled or with the ability to install it)
Software
- Rhinoceros 6 (30-day free evaluation)
- Grasshopper3d 0.50%76
- Optimization solvers: Galapagos, Silvereye, Goat, Opossum, Octopus
- Analysis: DIVA (free educational license), Ladybug, Karamba (free version with limited functionality, full licenses subject to availability)
Previous knowledge required:
- Participants should be familiar with Rhinoceros and have a basic knowledge of Grasshopper.
- Participants should bring their own laptops, with the required software preinstalled.
- It will be beneficial if participants bring Grasshopper definitions from their own practices and research to serve as starting points for the formulation of optimization problems.
WORKSHOP 04
Bodies in Formation: Flexible Formwork and Digital Simulation
sponsored by UNAM
Workshop Leaders:
Andrew Kudless (Matsys + CCA Digital Craft Lab)
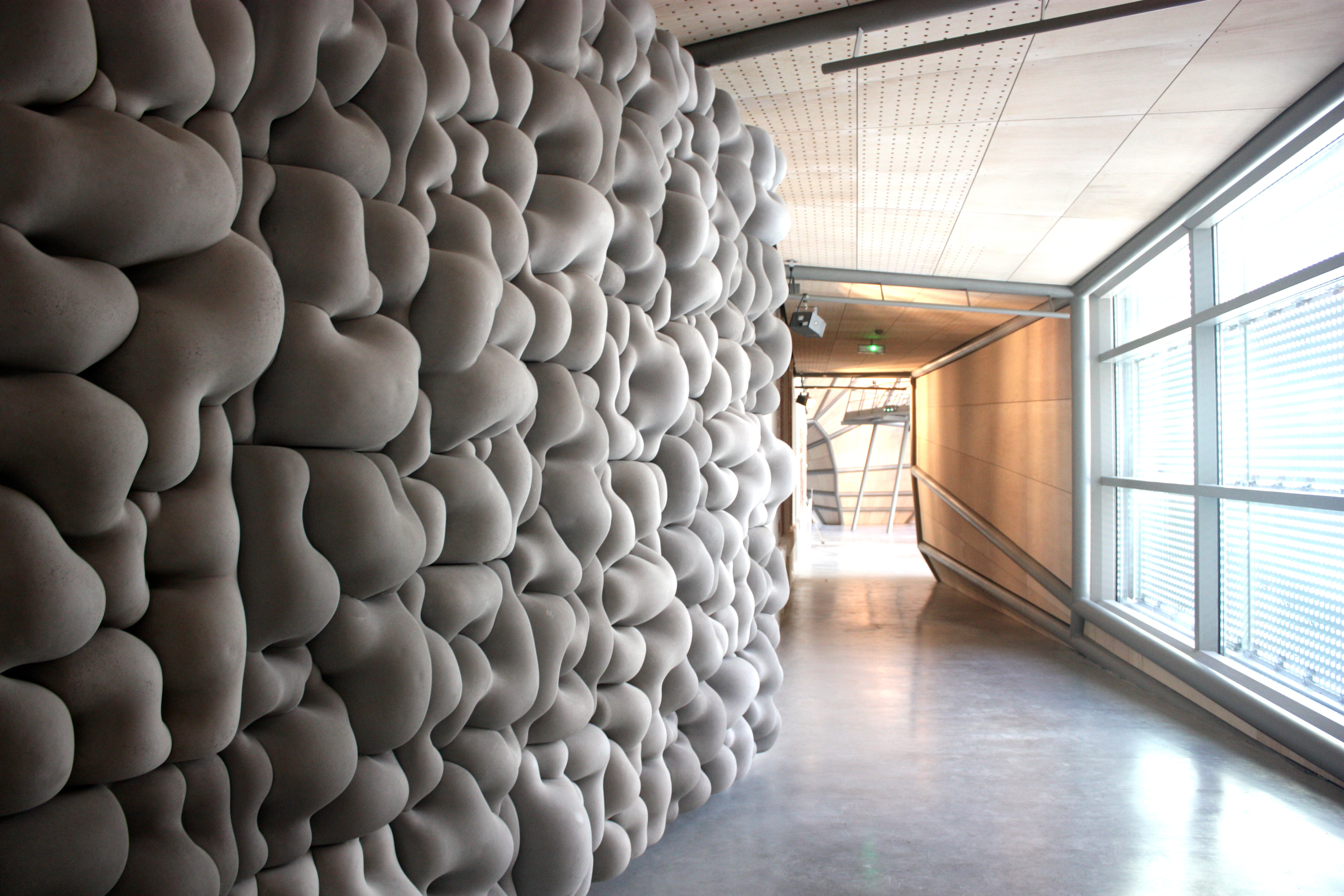
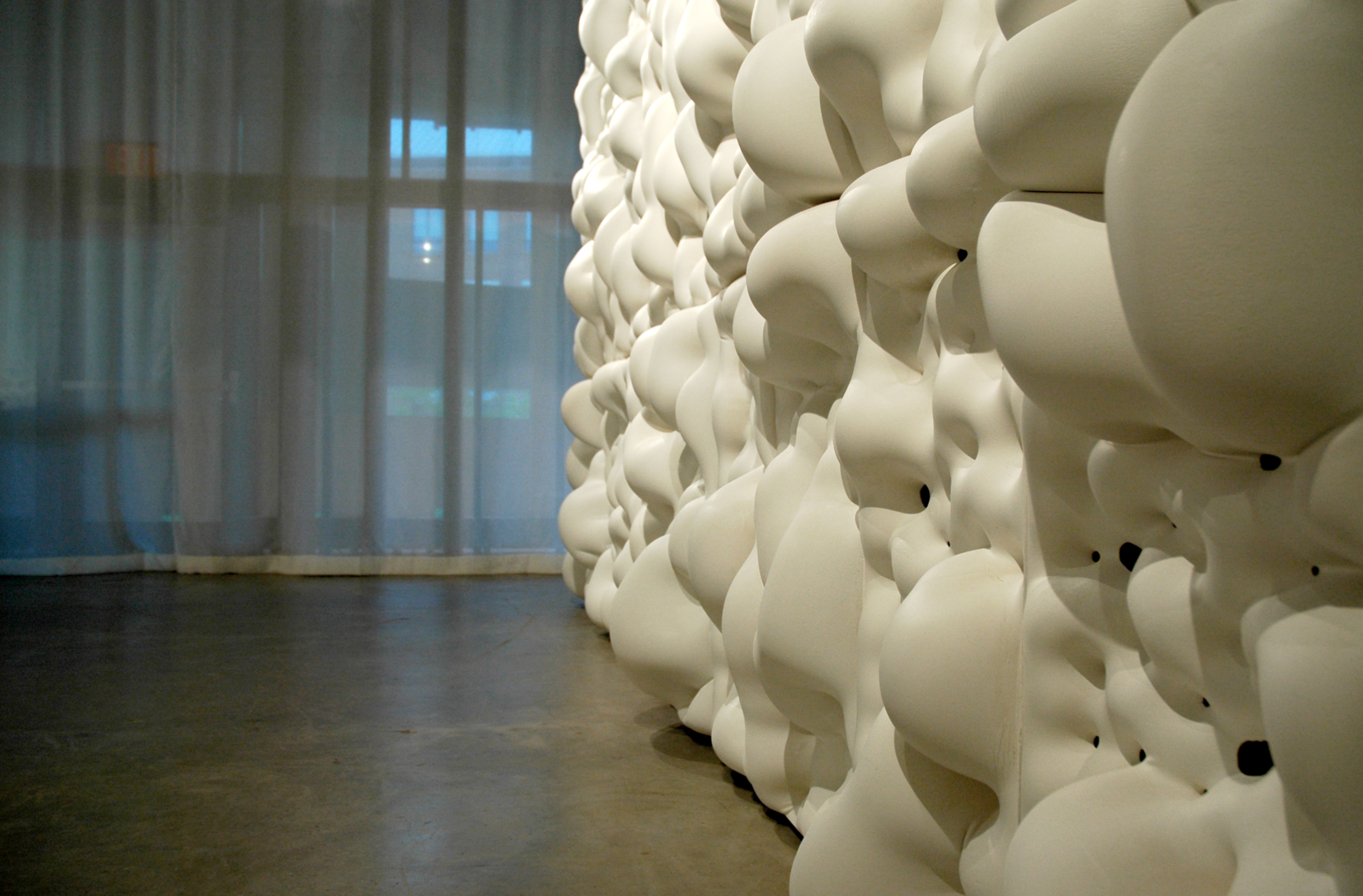
This 3-day workshop will focus on the use of flexible fabric formwork in the casting of plaster and concrete. Building on the work of many architects such as Miguel Fisac as well as the research at Matsys, this workshop will explore both analog and digital techniques for the design and simulation of casting using flexible formwork. The workshop will cover instruction in Grasshopper and Kangaroo to simulate and explore variations in the constraints on the flexible formwork. In addition, students will work in groups to develop a collective series of cast wall panels.
Machine/Hardware/Materials:
- Plaster Casting
Software
- Rhino 6
- Grasshopper (now part of Rhino 6)
- Kangaroo (now part of Rhino 6)
Previous knowledge required:
- Basic to intermediate knowledge of Rhino
- Basic knowledge of Grasshopper
Participants to bring:
- Laptop with software installed
WORKSHOP 05
Structural optimization strategies
Workshop Leaders:
Daniel Segraves (Senior Computational Designer for Thornton Tomasetti’s CORE studio.)
James Warton (Senior Designer and Applications Developer for HKS | LINE.)
Tim Logan (Application Developer and Computational Designer for HKS | LINE.)
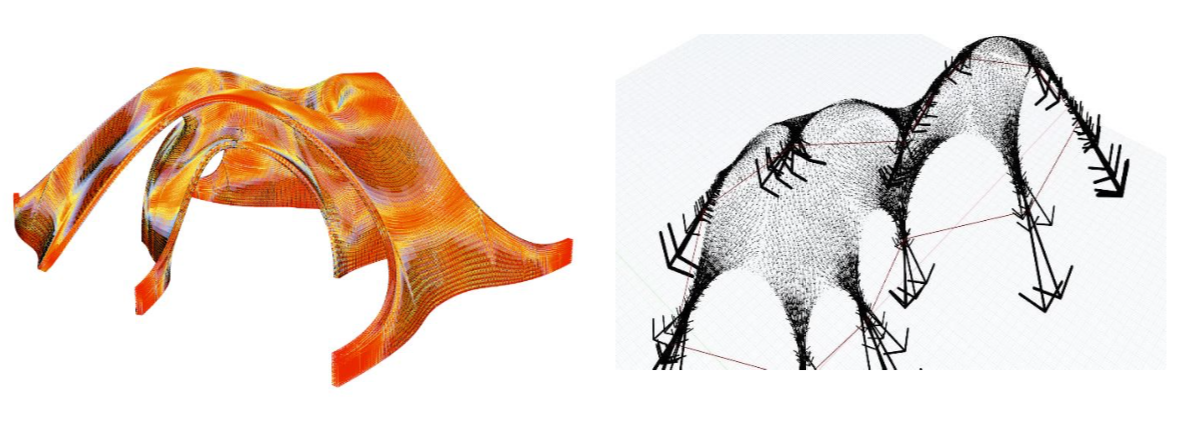
This workshop will introduce structural optimization strategies, focusing on those relevant to lattice systems, and include an in-depth project research module. We propose to use Dynamo for Revit, Autodesk Robot, and various related plugins for Dynamo (‘Structural Analysis for Dynamo’, ‘DynaShape’, etc). The introduction will cover a number of structural optimization strategies typically employed by the tutors, in practice. This involves intelligent development of parametric solution spaces as the core framework. Building on this are principles of optimization for many typologies, such as shell, plate, arch, catenary forms, etc. We will build an analysis workflow - assigning structural properties (loads, fixities, materials) and establishing a two-way exchange between Dynamo and Robot. The final step, the optimization, would investigate both ‘material’ optimizations (section sizes, thicknesses, topology) and ‘geometric’ optimization –pattern, angles, locations, etc. We will cover different stochastic engines, easily designed iterative processes, and the potential for machine learning application. For the second stage of the workshop we propose to focus on a line of inquiry that HKS and TT have been refining and experimenting with for a few years now. We call this approach ‘Forcefield’. It is a methodology designed for fast, sophisticated optimization of lattice structures. These include space-frames, grid-shells, and other discretized frame matrices. This approach involves programmed syntactic response of the framing systems to simulated stresses in a shell simile. This method is designed to infuse structural intelligence into the schematic design exploration of complex roof structures such as stadia. As a final stage the workshop will involve guided group work on in-depth research projects as defined by the attendees. This can include retrospective analysis of historic, iconic roof structures, current projects, or experimental investigations. HKS LINE and Thornton Tomasetti CORE Studio have a long history of experience with special structures and design experimentation to draw from for the purpose of this workshop and these group projects.
Software
- Dynamo for Revit,
- Autodesk Robot
Participants to bring:
- Laptop with Dynamo for Revit and Autodesk installed.
WORKSHOP 06
Holographic-Analog-Controlled (HACd) Machines:
Working with hand-operated tools within mixed reality environments.
Workshop Leaders:
Nick van den Berg.Co-Founder Fologram
Gwyllim Jahn, Co-Founder Fologram
.jpg)
Participants will be introduced to mixed reality environments and their integration with typical sculpting tools by designing and constructing physical prototypes. The design of these prototypes will allow participants to develop skills in generative design and interactive holographic modelling. All participants will work directly with Microsoft Hololens headsets throughout all phases of the workshop from design to construction. Participants will form teams and collaborate closely with workshop leaders to develop projects with immediate use cases and based around the following themes: On-Demand Fabrication - an interactive holographic model allows designers to choose which parts within an assembly should be sent to augmented machines for fabrication. The interactivity of this model allows assembly decisions and design changes to be made on the fly. Augmented Tooling - hand-held tools are combined with holographic guides to approach performance of digital CNC machines in the fabrication of unique components of a sculptural piece. Proximity feedback for measurement and interaction - Positionally tracked markers allow for direct and immediate feedback from a digital model in physical space to improve construction progress and tolerances. Utilizing 3D scan data from the Kinect provides an improvement in accuracy over HoloLens scans and allows for fine details to be fabricated using holographic guides.
Machine/Hardware/Materials:
- All HoloLens headsets, tracking and scanning equipment required will be provided by workshop leaders.
Software
- Rhino, Grasshopper, Fologram.
Previous knowledge required:
- Familiarity with Rhino and/or Grasshopper is required
Participants to bring:
- All participants will require a laptop with Windows and Rhino 5 or 6 with current service releases installed.
Workshops Venue
UNAM University Museum of Sciences and Arts (MUCA)
Contact - Jorge Ramirez & Marcela Delgado
Workshop Schedule
| Monday, October 15 2018 Workshops Day 01 (MUCA) |
|
|---|---|
| 09:00 am - 12:00 pm | Workshops Welcome and Introduction |
| 12:00 pm - 01:00 pm | Lunch |
| 01:00 pm - 05:00 pm | Workshop Sessions |
| Tuesday, October 16 2018 Workshops Day 02 (MUCA) |
|
| 09:00 am - 12:00 pm | Workshop Sessions |
| 12:00 pm - 01:00 pm | Lunch |
| 01:00 pm - 05:00 pm | Workshop Sessions |
| Wednesday, October 17 2018 Workshops Day 03 (MUCA) |
|
| 09:00 am - 12:00 pm | Workshop Sessions |
| 12:00 pm - 01:00 pm | Lunch |
| 01:00 pm - 05:00 pm | Workshop Sessions |
| 06:00 pm - 009:00 pm | Workshops Closing Reception (RSVP only) |